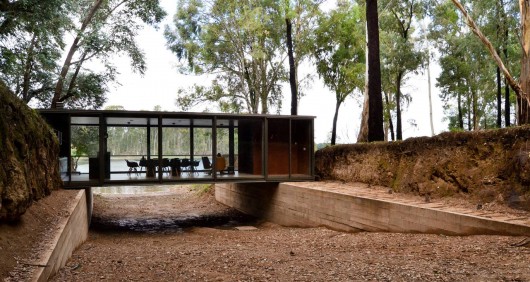- Architects: Onion
- Location: Phra Nakhon Si Ayutthaya, Phra Nakhon Si Ayutthaya District, Phra Nakhon Si Ayutthaya, Thailand
- Architects In Charge: Siriyot Chaiamnuay & Arisara Chaktranon
- Area: 3500.0 sqm
- Project Year: 2014
- Photographs: Wison Tungthunya
Sala Ayutthaya is the twenty-six-room boutique hotel, right across a most picturesque site of the old capital of Thailand along the Chao Phraya River. The main entry of Sala is next to a Sala Tree on U-thong Road. It is a single iron door on a long brick facade, leading us to the low wooden ceiling reception and the double volume art gallery. Within this space, the dominant feature is an antique wooden door that Onion designs the framing for. It is placed between the transparent mirrors, opening to the exterior courtyard, narrowed by the paralleled brick walls of multi-curved geometries. They frame the image of the sky.
What is unique about this main circulation is the constantly changing shadows. The curved shadows from the two sides normally meet on the floor at about eleven o’ clock in the morning. They transform the atmosphere of the space at different times of the day.
Sala layout is a compound of twelve private residences, proportionately packed within the limited area of L-shape land, leaving the focal points of the project to be the outdoor spaces. They exhibit the local craftsmanship of brickworks, juxtaposed with the simplicity and neatness of the white walls and a solution to the problem of annual flooding, inspired by Chand Baori Step Well in Rajasthan, India.
At Sala Ayutthaya, the step decks are designed to be flooded. They lead us down from the one-storey high platform to the same level as the river. Four red-flower trees called jik are planted next to the main deck in order to signify the location of the outdoor bar. Along the narrowed river bank, Onion plants a row of tropical tree named krading-nangfa (its literal translation is the ‘angel’s bell’ tree). Their bell-shape flowers will eventually blossom. Their branches will suspend themselves down towards the river and form a long tunnel of fragrant tree. Sala Ayutthaya will be more complete with age.
The privacy of Sala guests is secured through the circulation designs. The architects decide to use a single load corridor much less than a series of staircase that directly lead the clients to their own bedrooms. Each bedroom is always different from the other. There are at least three rooms that have the direct access to the step swimming pool made of white marbles. The most cozy one is a smaller bedroom that has its own private terrace and a hidden daybed for children. A more spacious room does not have the river view, but its longitudinal wall is facing the longitudinal side of the swimming pool. On the upper floor, the room above the gallery has the bird-eye-view of the brick walls courtyard. The bridge room has the bird-eye-view of the swimming pool and the garden courtyard. These special characters of each room make it exciting for the guests to revisit Sala.

















